2021 ANTEPAVILION WINNER
The 2021 Antepavilion competition has taken place against the background of ongoing and increasingly bitter litigation in which Hackney desperately tries to assert its authority by closing down the now internationally recognised event. This background was fundamental to the ‘Bartizan’ brief and the criteria that the jury had to apply to select a winner. The selected structures would be required to be expressly temporary, mobile or transportable, or otherwise not caught by prohibitive planning constraints that the Council would be quick to adopt into their legal arsenal.
In the circumstances the jury was much impressed by the quality and quantity of the entries received. In particular the imaginative and resourceful engagement with the brief was especially appreciated. This feature of the year’s entries and the possibility that the Council will succeed in making 2021 the fifth and last Antepavilion Competition has prompted a departure from the format of previous years.
Firstly the jury was torn by the quality of the entries over both the shortlist selection and the final selection of a winner. It also found some entries not selected for the shortlist to have such visual or imaginative appeal that a special ‘Razzle Dazzle’ prize was created for the best three (1st, 2nd, and 3rd).
The hung jury at the shortlisting meeting resulted in the longest shortlist to have been selected in the five years of the competition. This amounted to seven contenders, all of which had the potential to be defensible, by different means, against further attacks from the Council. At the final selection it resulted in a decision to select not just an overall winner, as in previous years, but to augment the winning entry with a parallel, early-summer, temporary installation of an exciting tensegrity structure where impermanence and very rapid demountability and redeployment are the essence of the design.
The winning entry is the elegant and collapsible ‘Antechamber’ by Studio Nima Sardar. This utilises salvaged timbers from the dismantled Potemkin Theatre (2019). It also realises the recurrent camera-obscura theme from many previous years’ entries, none of which have ever been selected. It is to be hoped that this Victorian fairground theme will resonate with the Hackney planners’ concept of harmony with heritage architecture, as they apply it to the 1900s to 1960s wharf buildings now adorned with references to a rich range of historic eras. If not, it collapses nicely for transportation and safe custody.
THE OVERALL WINNER : ANTECHAMBER
BY STUDIO NIMA SARDAR
Studio Nima Sardar Profile
“After 10 years working in a number of highly regarded London-based practices, Studio Nima Sardar was born. Founded on the principle of collaboration, we are a young, small architectural studio established in early 2021. Our past experience covers commercial, residential and large housing schemes at award winning practices, some of which are Stirling Prize winners.
Our passion is to develop projects with a strong relevance to site, developing exciting building-forms and spatial experiences. Most importantly we strive to encourage thoughtful design that speaks to the senses and creates a raw emotion that transcends the physical spatial experience.
We believe in keeping the building method pure and honest, whilst demonstrating our craft and expressing our vision through the use of carefully selected materials and detailing. “
The Studio says:
“The Chamber is not site specific and can be transported, much like a camera, to wherever it is needed next. Representing the practicalities of the camera, the pavilion can be demounted and packed. The two components of the base structure fit into one another, while the folding fabric top structure folds down into the base – turning into a boxed item easy to transport.
A non-confrontational yet non-conformist attitude to Hackney Council’s litigation. Nothing more anarchitecture than a bird’s nest.
While the folding away and relocating is a way of responding to the Hackney Fight, the other way we thought to address it was using a non-confrontational language. From readings of the injunction, it was clear the council used quotes and misquotes from articles and even competition entries to justify their case. So we approached the fight with an in-direct non-conformist attitude.
Using Potemkin structure with minimal intervention speaks to the honesty and rawness of the Antechamber.
Outside and on approach, the defensible structure creates an almost ominous feeling, a sense of confusion perhaps. On first entering, the darkness heightens the other senses; the smell of the wood, the sounds of the birds, touch of the fabric, one can take comfort in this. Whilst in this state, an elaborate roof void and the reflected light at the very centre slowly reveal itself and a true sense of awe and wonder falls.
Antechamber was a product of collaboration that began with Pierre Bonnerjee and soon after with Syed Shah covering research, theory and technical. “
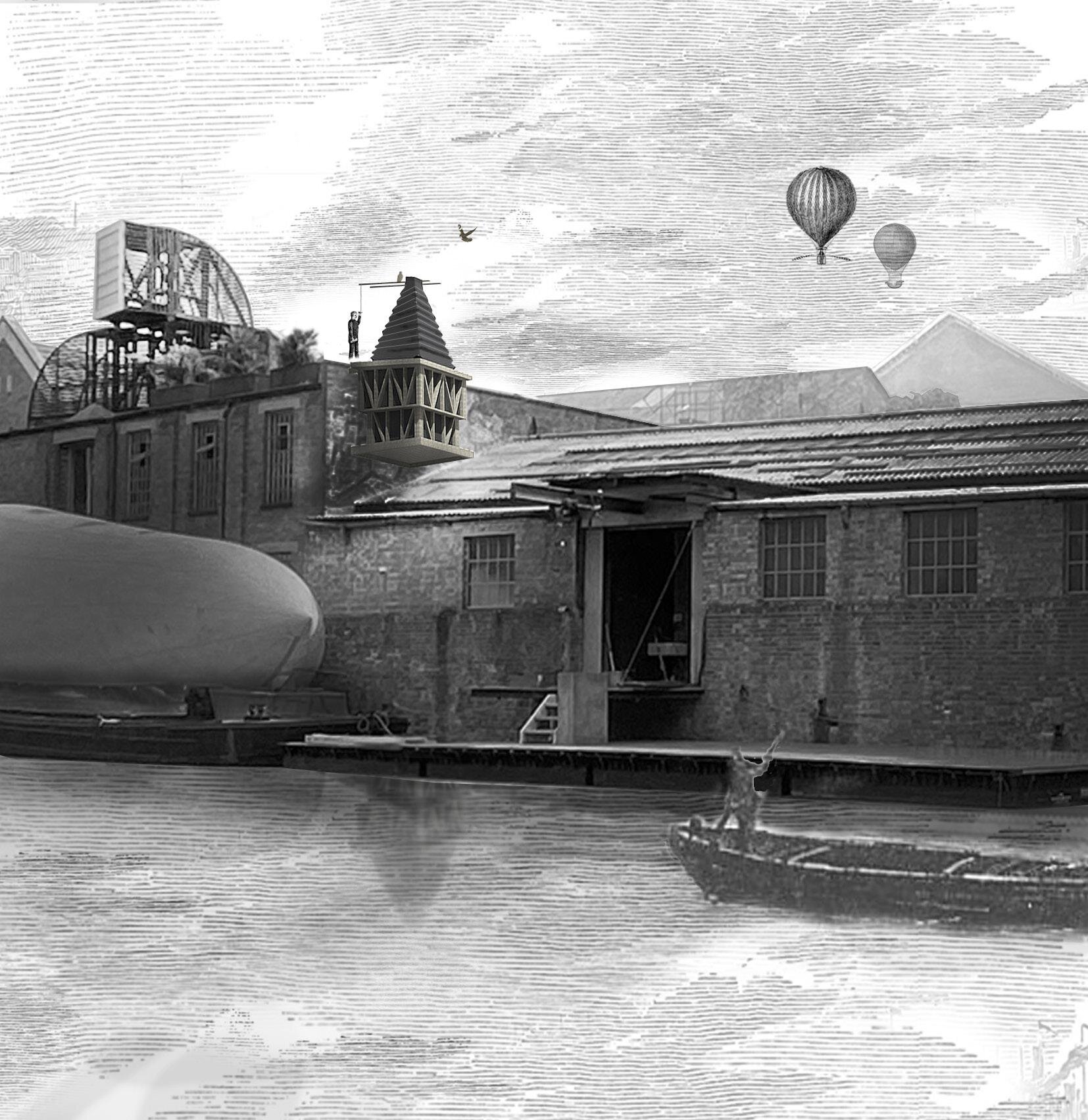
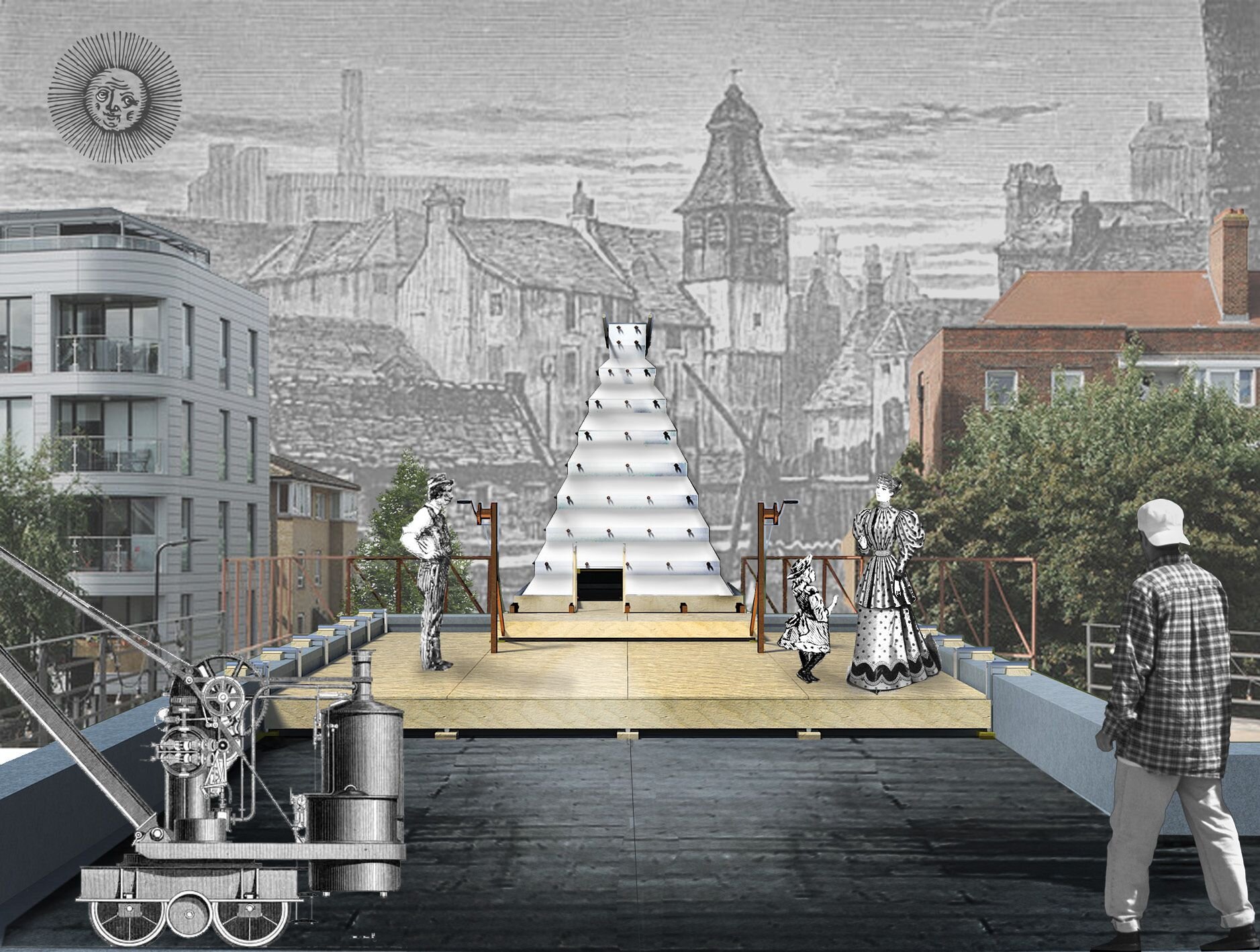
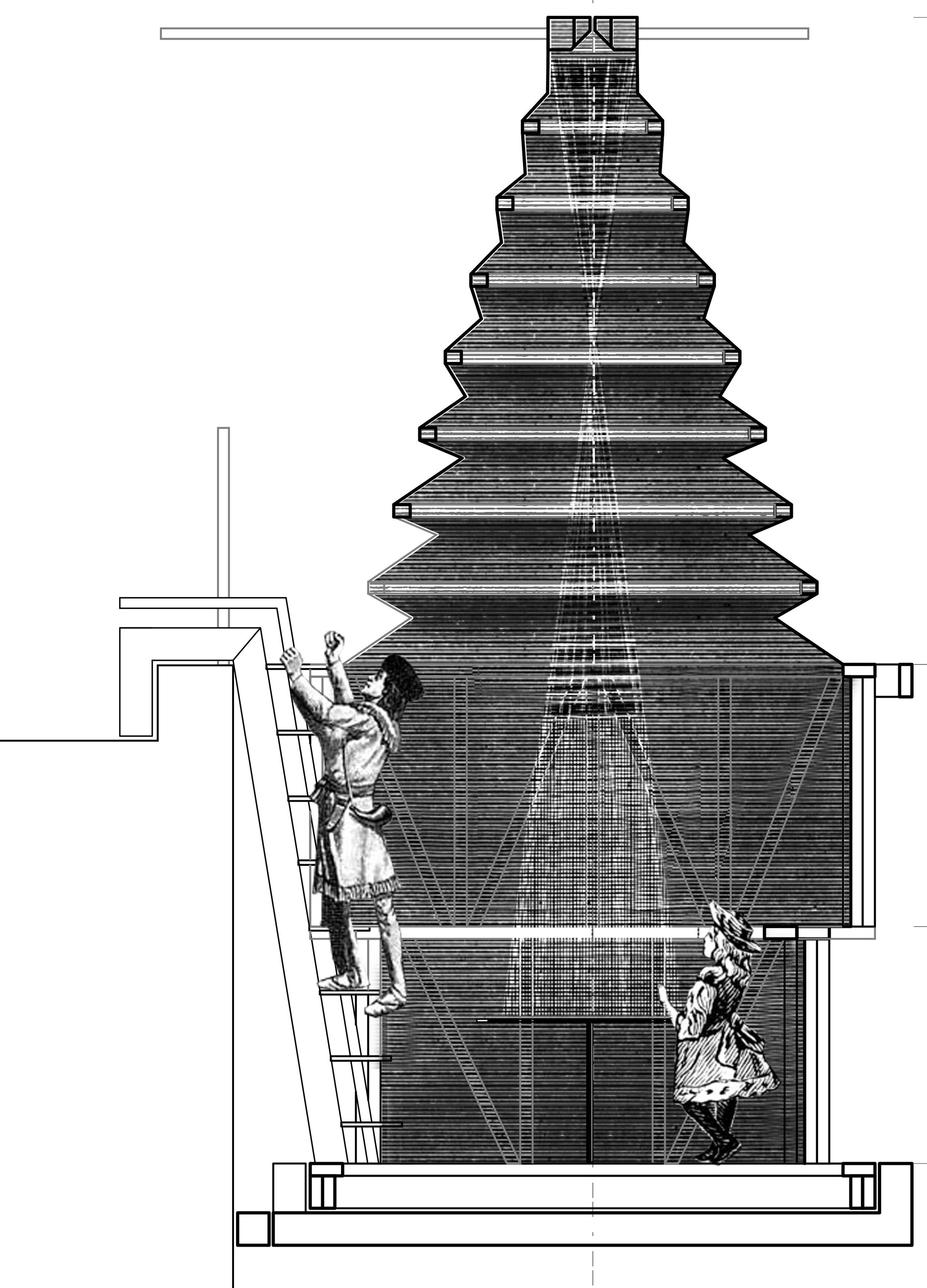

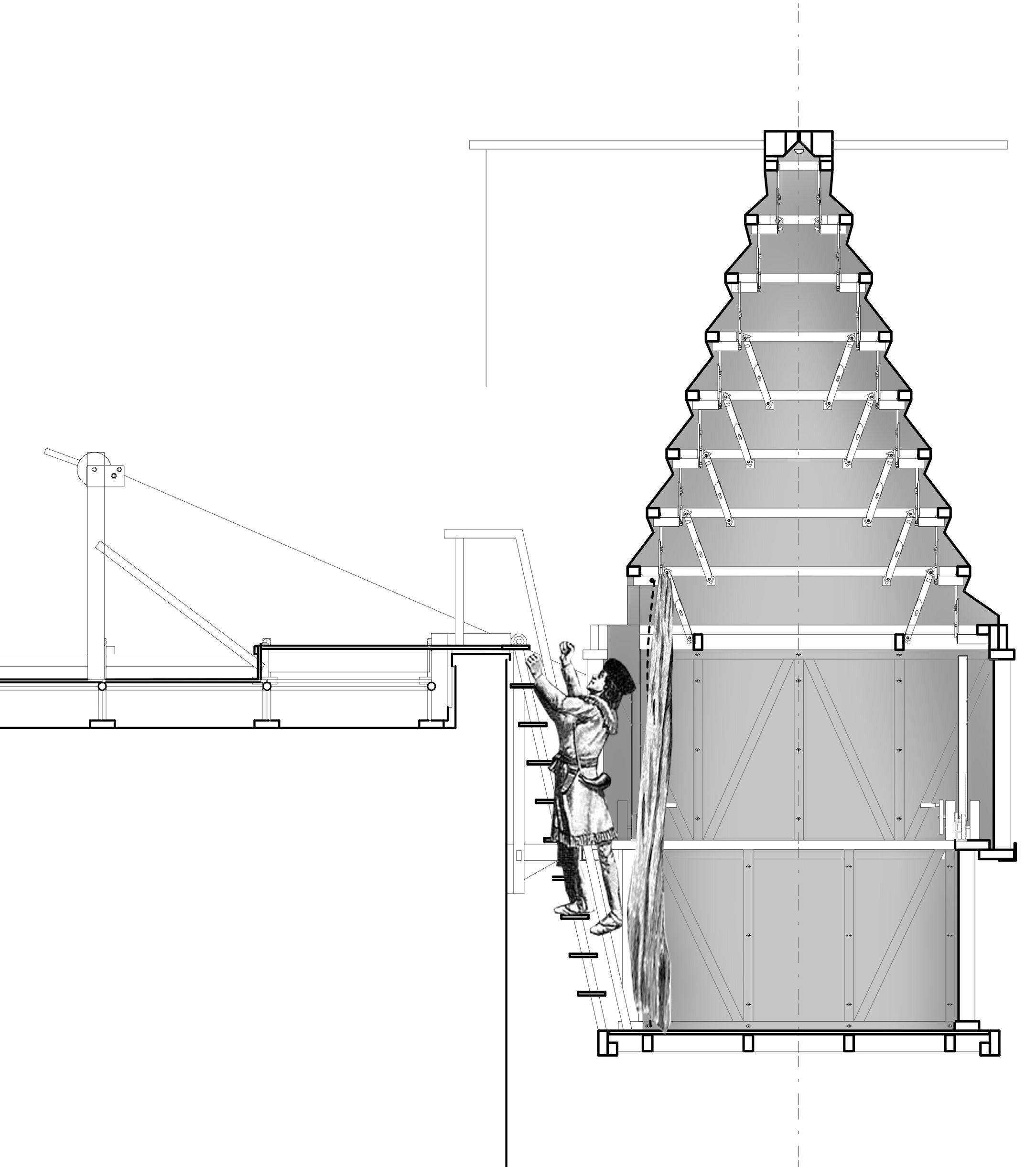

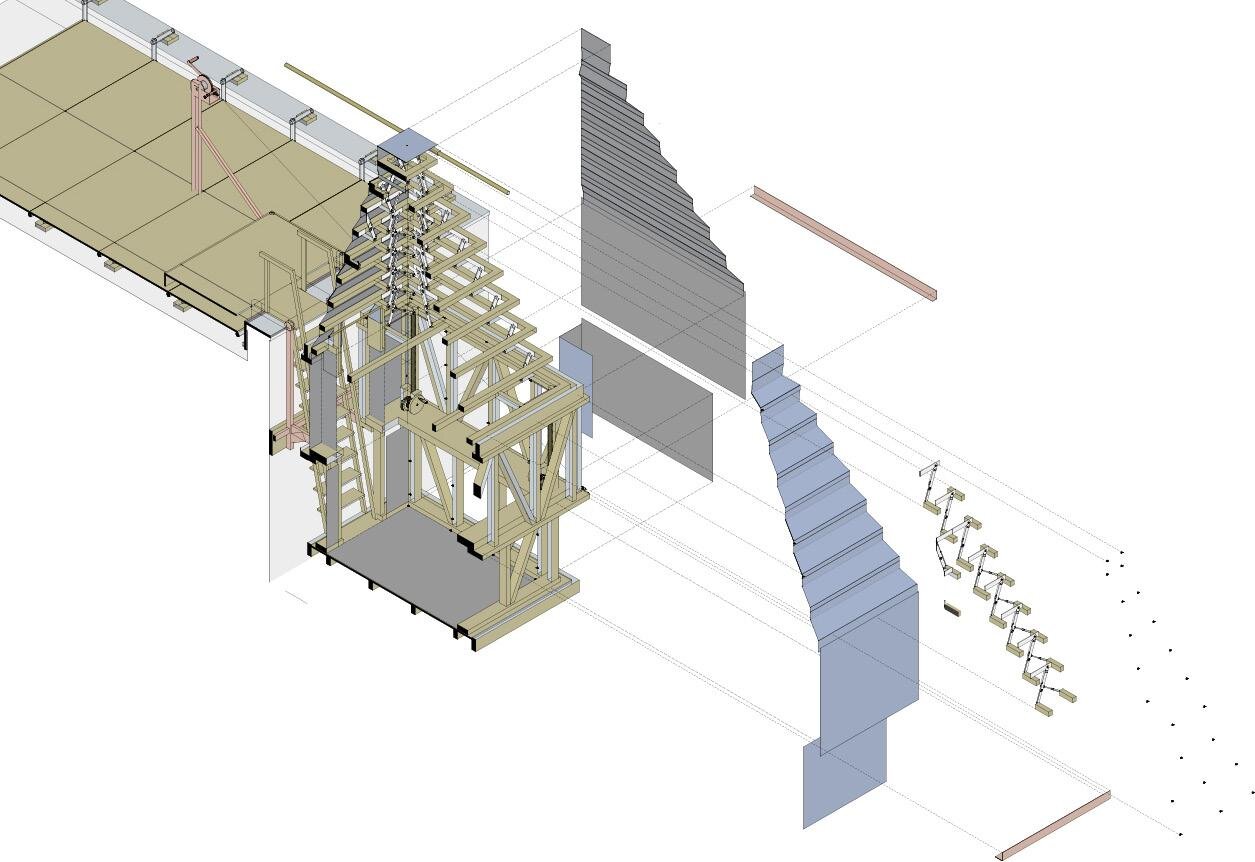

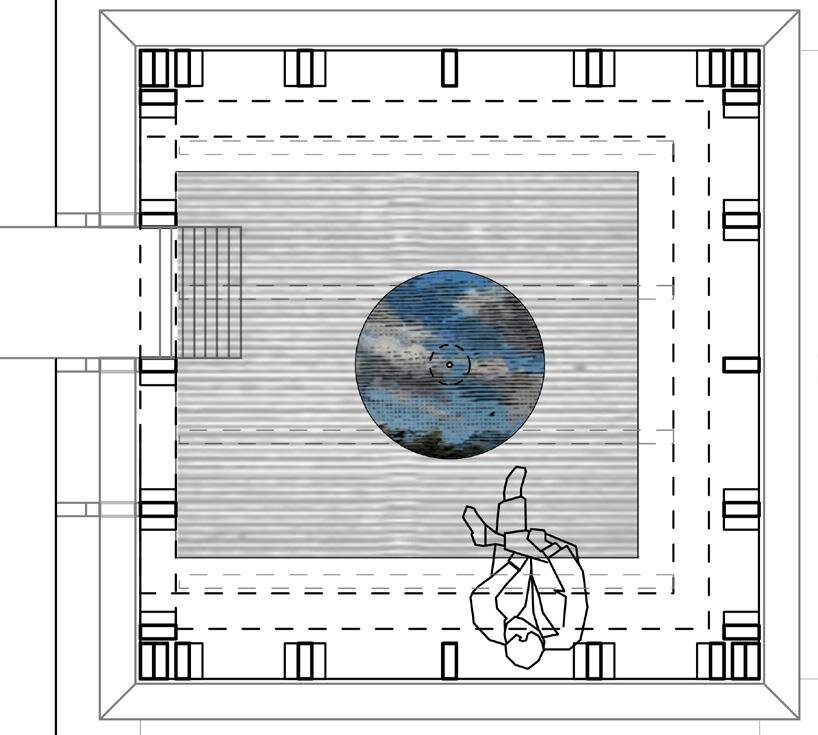
SPECIAL EARLY SUMMER COMMISSION : ALL ALONG THE WATCHTOWER
BY PROJECT BUNNY RABBIT
MORGAN TROWLAND, JULIAN MAYNARD SMITH, PETER BROOKS, KIM SPARKS, SHIREEN TAWIL, PAUL NELSON AND TOM BENNETT
All Along the Watch Tower - a bamboo tensegrity pavilion, ultra light-weight and demountable for reconfiguration into diverse forms for uses ranging from social to siege
Image : Effie Paleologou
Project Bunny Rabbit Profile
“Project Bunny Rabbit is a design & build collective sprung out of Extinction Rebellion; we collectively create the structures we need to challenge power.”
The team say:
"Our bartizans of tensegrity bamboo towers, or ‘beacons’ as we lovingly call them, were born out of a need to speak truth to power and challenge the mainstream discourse about the Climate and Ecological Emergency we are facing. We used our beacons to physically occupy a space and disrupt the status quo— forcing our demand to be seen and heard. This pavilion is an evolution of our beacons. The beacons embody the characteristics necessary in guerrilla style confrontation with authority: agility, flexibility, adaptability, transportability, and security. They are instruments of nonviolent direct action in the face of encroaching authoritarianism."

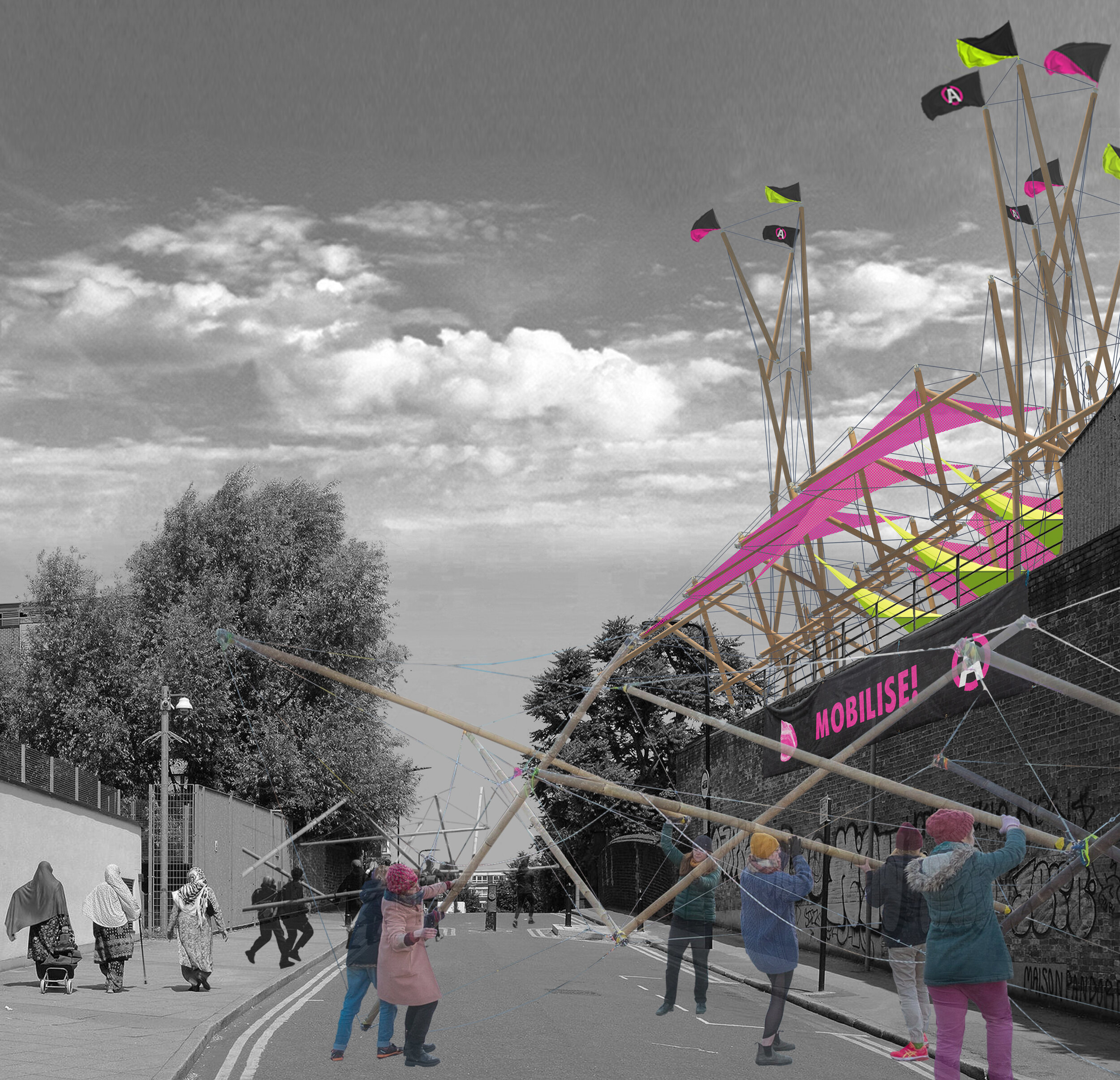
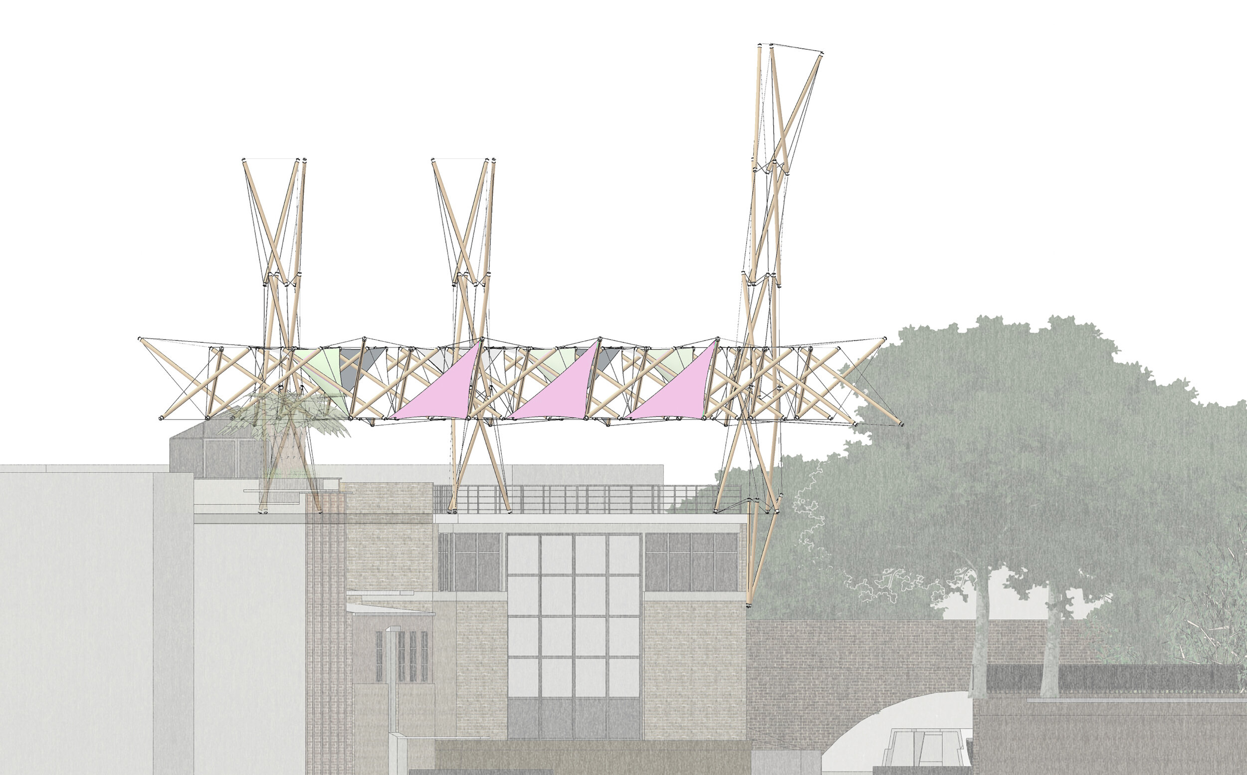
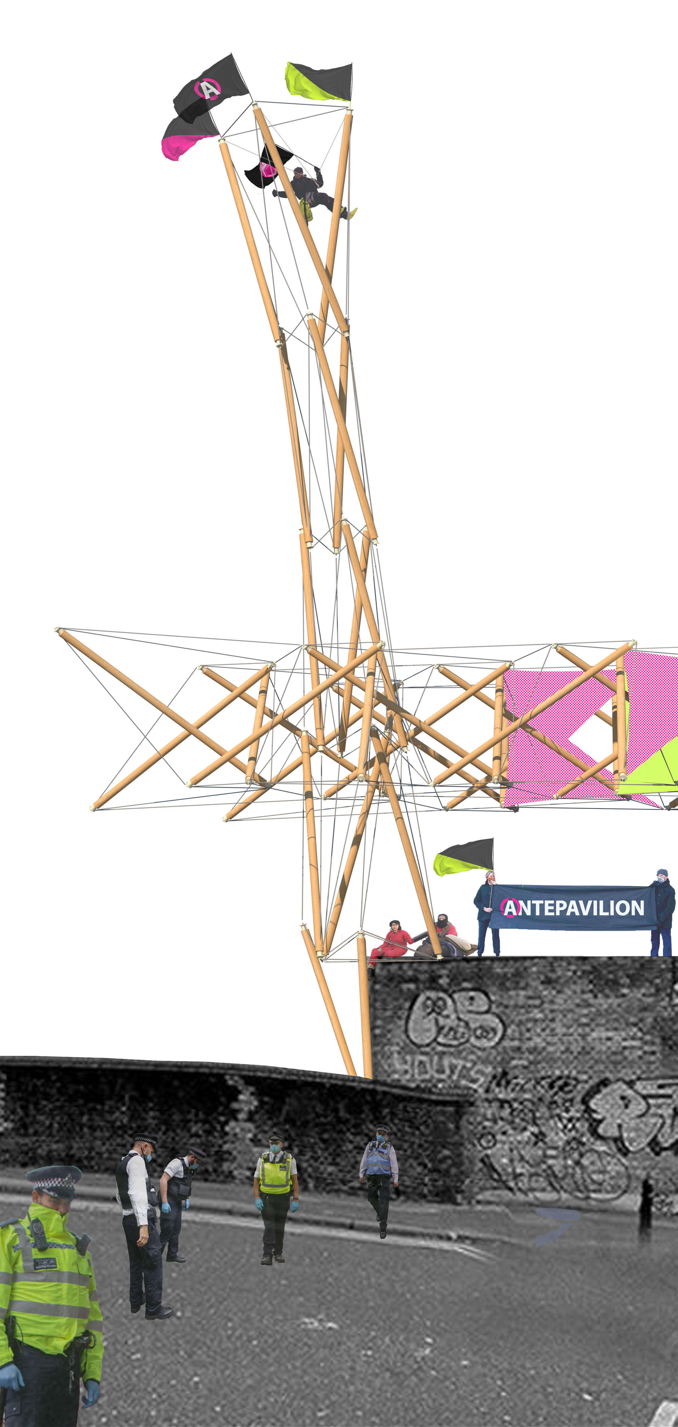
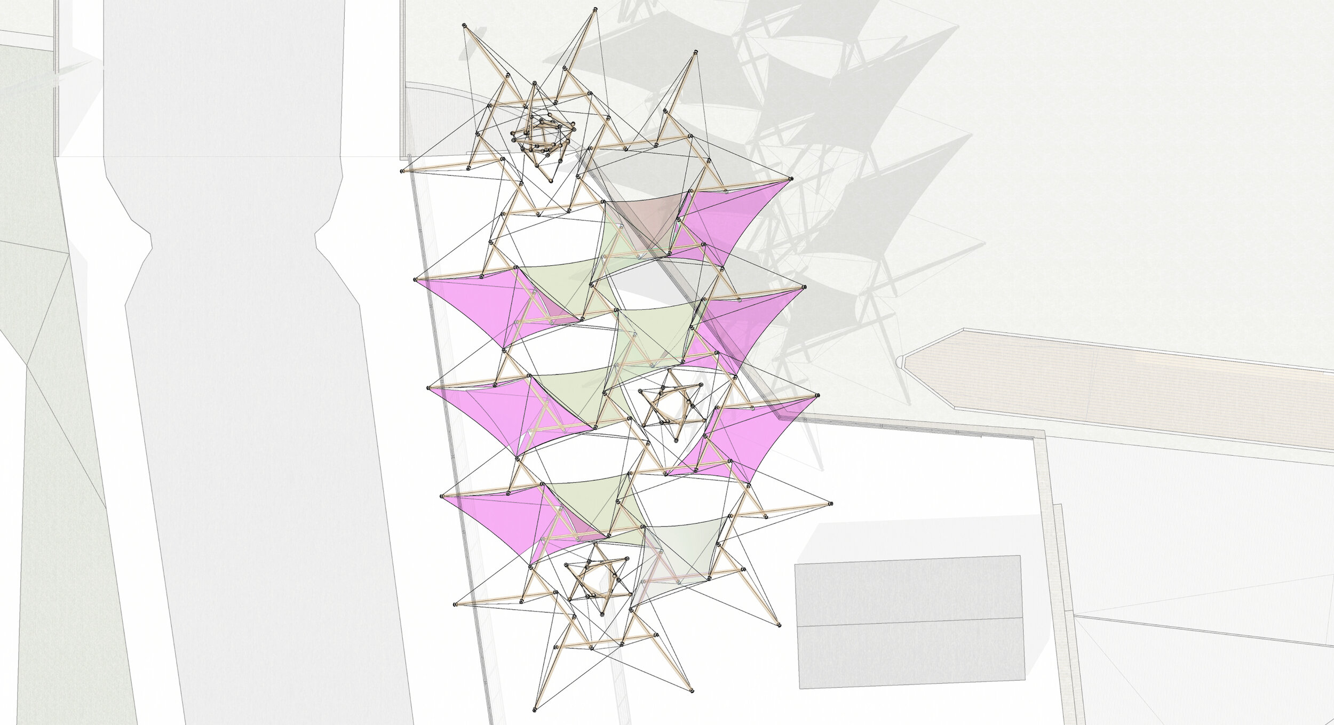
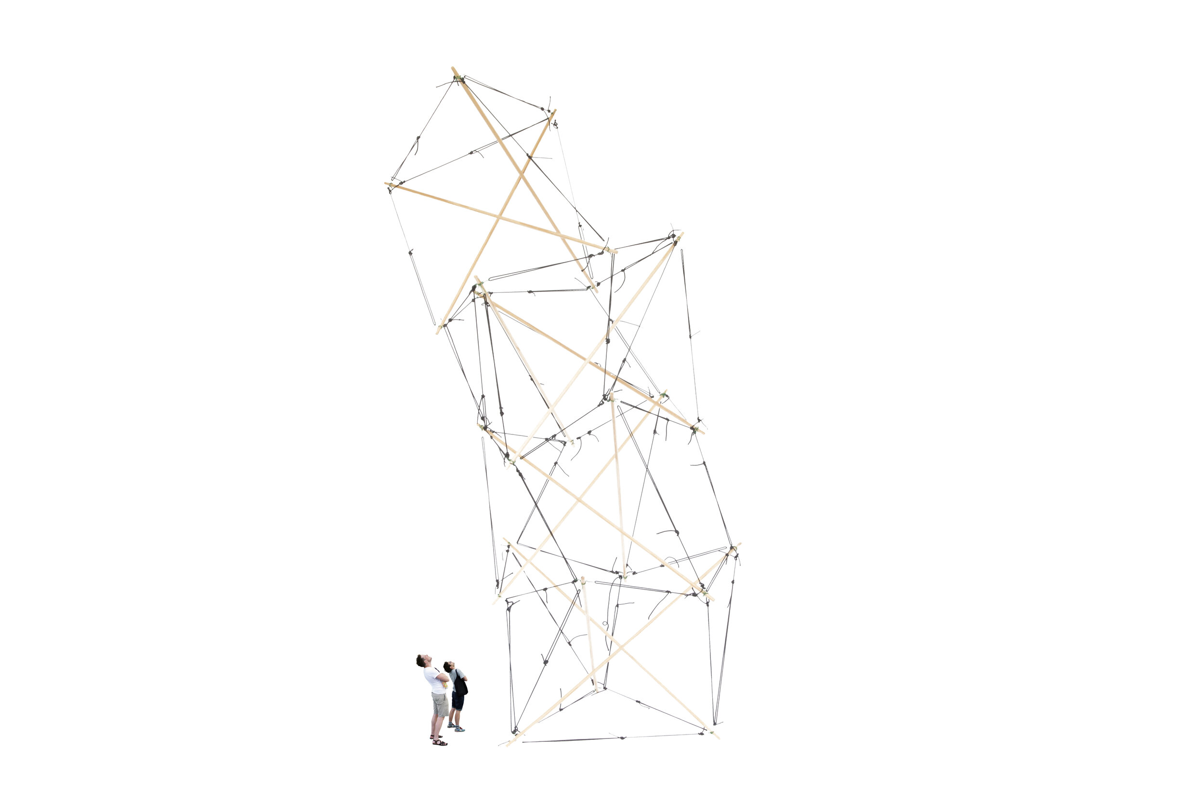
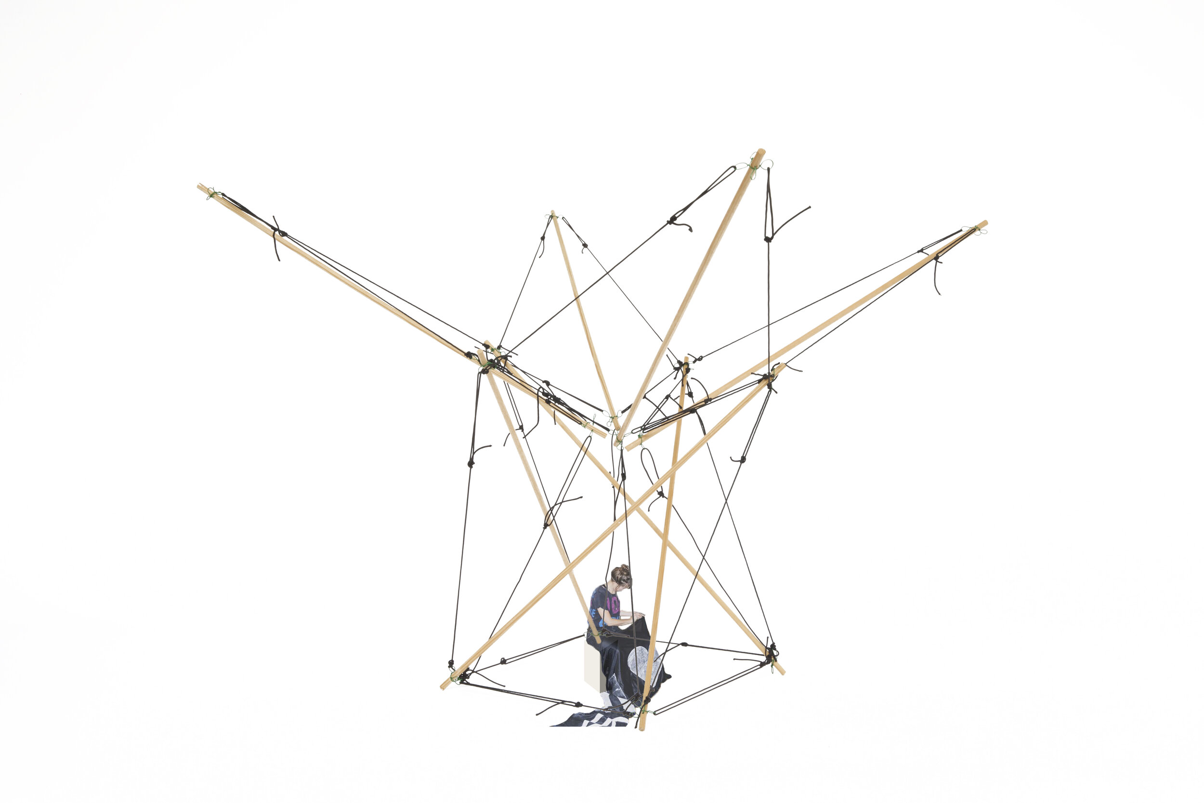
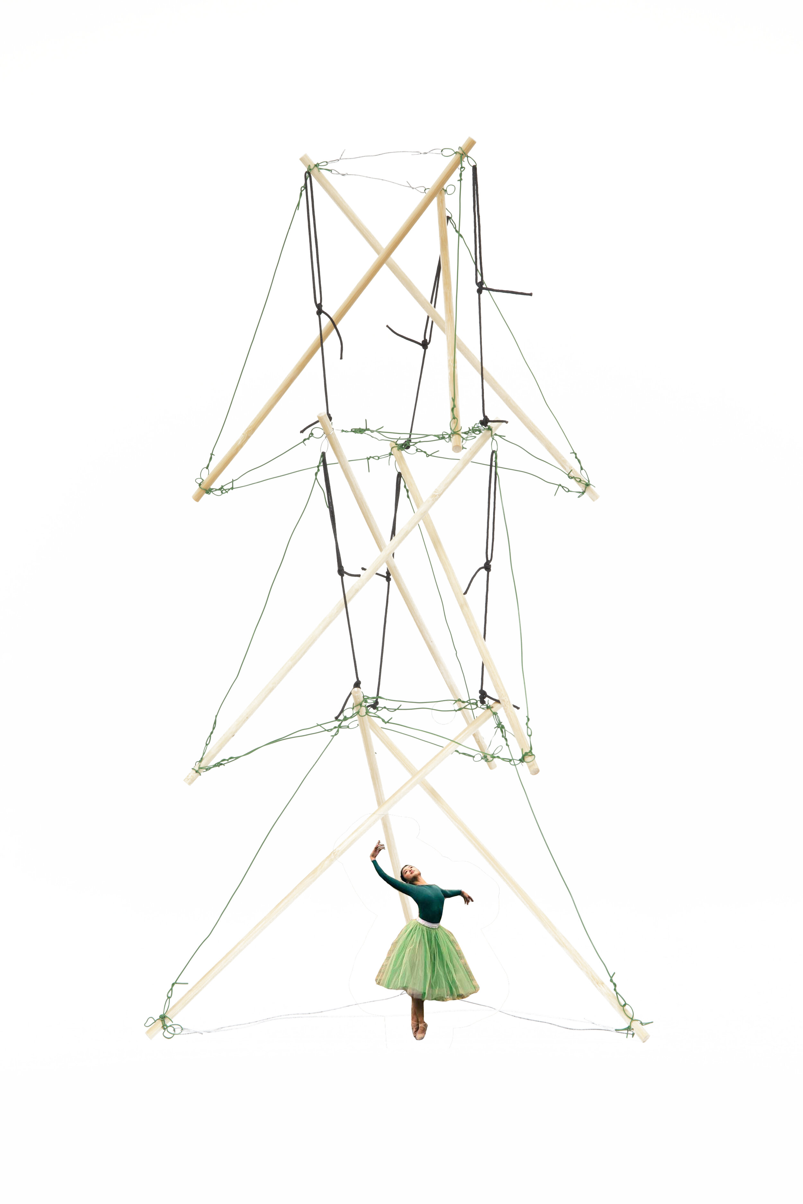
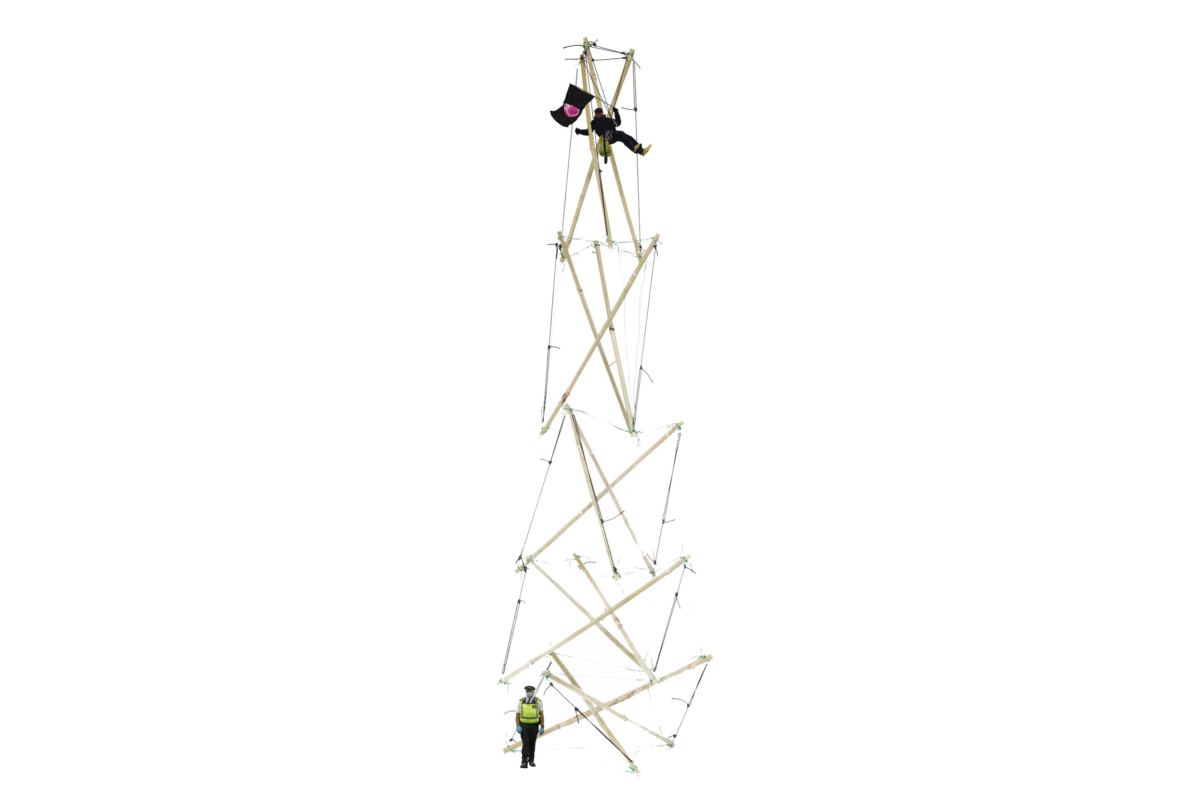
2021 SHORTLIST
SHORTLISTED:
HACKNEY INJUNCTION
BY MARK CUNNINGHAM and PHILIP BOYES
“The theming allows for many opportunities for engagement with the public, including platform announcements, signage, tickets, travel posters etc. The injunction box itself would house a complete record of the journey of the Antepavilion to date and open the conversation regarding the tracks ahead.
The canopy, illuminated roundel and overground sign are all designed to be lightweight and portable for easy transportation and re-location around the site. The injunction box is built from prefabricated panels, using recycled Potemkin materials…."
SHORTLISTED:
FALSE NEGATIVE
BY DANIEL COLEY and WEI GUO
"By embracing its status as a False Negative, our pavilion aims to be as nondescript as possible, as a simple screen-like hoarding, however gives the illusion it is actively removing a sizeable chunk of the building. Although the act of removal could be perceived as destructive, brutal or harmful, the intended effect is ethereal and entrancing, as the carved volume seems to follow your eye from any angle. It is intended to encourage debate as to whether the installation does more harm than
good, or vice versa.”
SHORTLISTED:
THE WEAVED BARTIZAN
BY KIEN PHAM
"From the skeletons of the previous Antepavilion, the Potemkin Theatre, the resistant architects and designers have constructed a defensive structure for the Docks - the Weaved Bartizan. Taking inspiration from round masonry bartizans of medieval castles with contoured corbels that accentuate their geometry, the Pavilion brings a sculptural curiosity to passers-by from Haggerston Bridge and Regent’s Canal, while providing robust defence and attack cover from the Docks’ parapet.
Pieces of the faux-classical fragments launched at the Docks, lodged within the laced structure, take on the vibrant colour scheme of the Pavilion and also becomes part of its construction."
SHORTLISTED:
SCAFFOLDING HACKNEY
BY LAURA MAASRY
“The project is a temporary scaffolding installed along the east side of Haggerston Bridge, which is accessed from the Northwest rooftop on Columbia Wharf.
The structure essentially enables deployment of brickwork repairs of the bridge façade, but its nature is more complex. It is to be used by visitors, area residents, and possibly individuals who are open enough and involved in the planning process of the canal conservation area."
SHORTLISTED:
THE HAGGERSTON MIRAGE
BY TORSTEN SHERWOOD
"A hidden exhibition space on the Regent’s Canal. Exhibiting, maybe, one of the recently ‘deceased sharks’ (possibly renamed ‘The Physical Impossibility of Humour in the Mind of an Planning Officer’), another ‘worthy piece of art’, or just a relaxing rock garden. Easily mobile along the Regent’s canal, with an ephemeral facade of water, and, ‘physically’, not much more than just some guttering - it’s ambiguous how much of a ‘built structure’ The Haggerston Mirage really is."
THE JURY
Velarie Easty (Barrister); Ignus Froneman (Founder of Cogent Heritage); Ana Genovés (Artist); Ed Moseley (Co-Founder of London Structures Lab); Jaimie Shorten (Architect & winner of 2020 Antepavilion); Russell Gray (Founder of Shiva Ltd)










