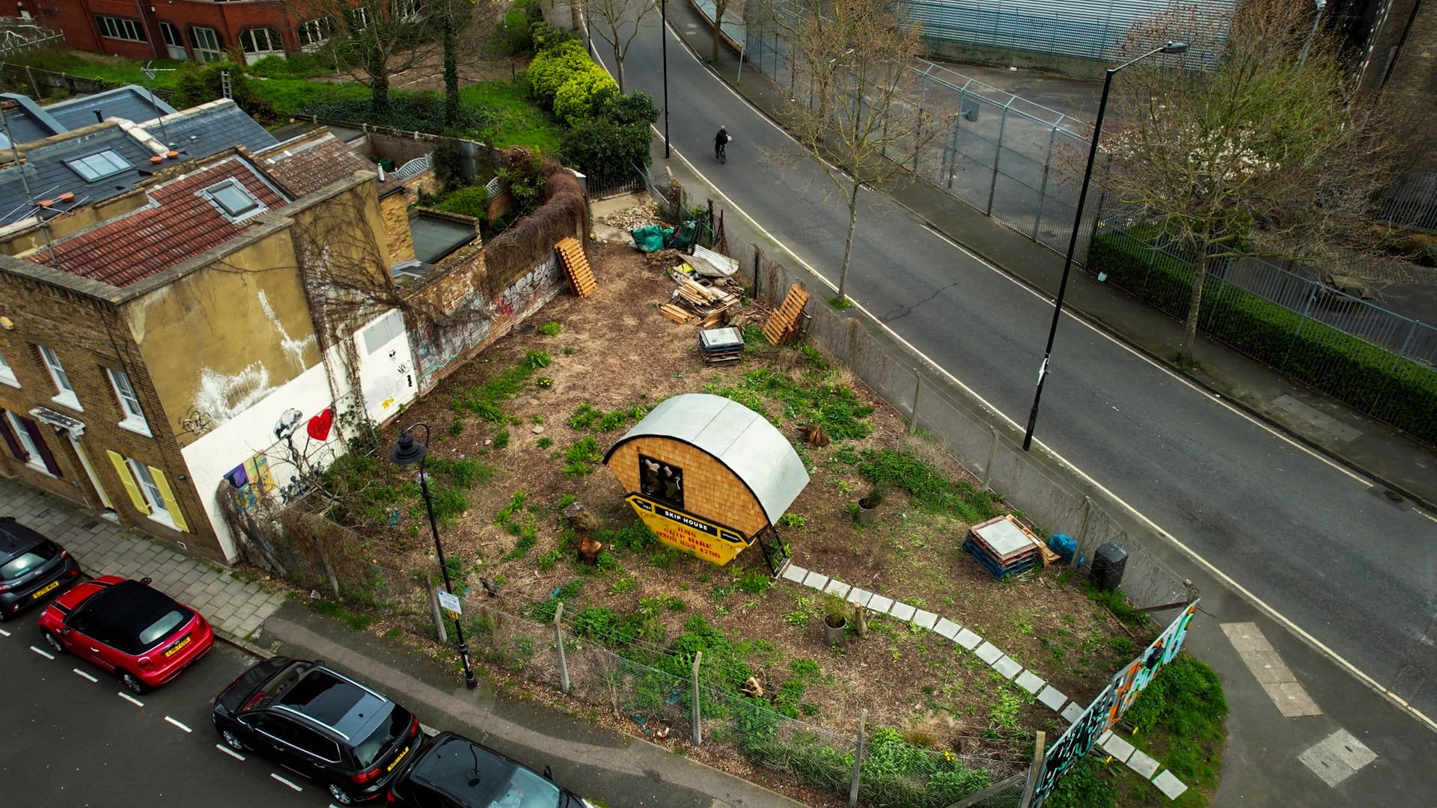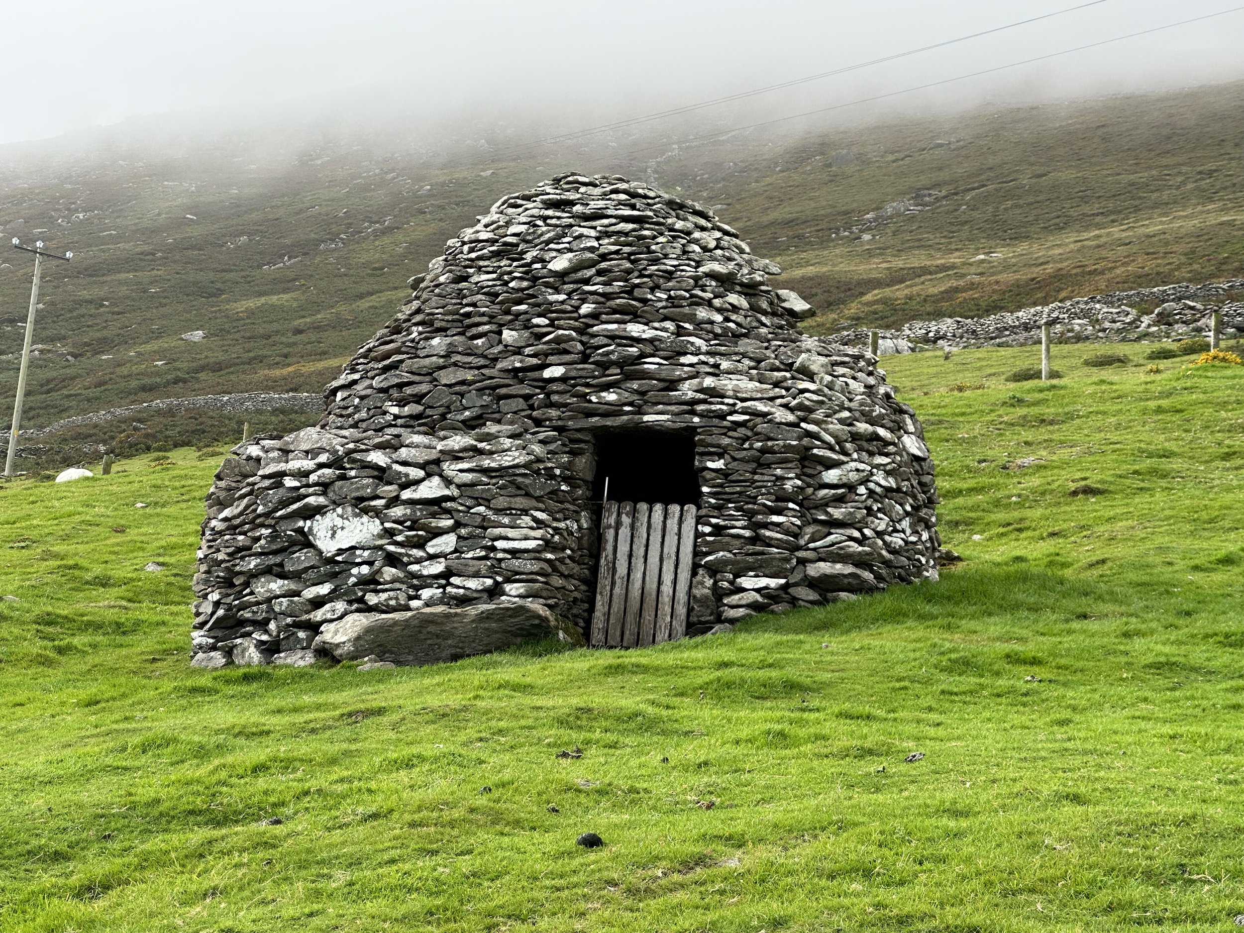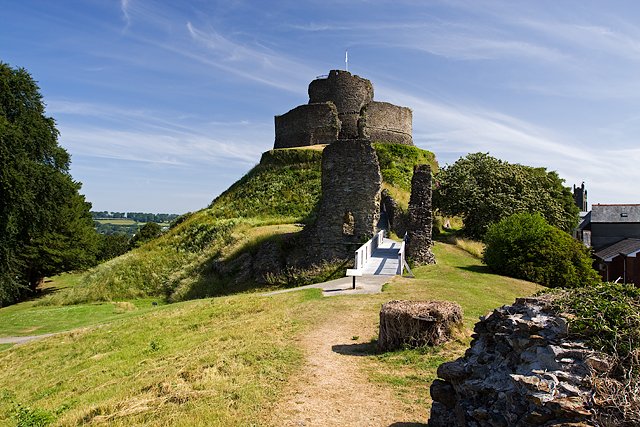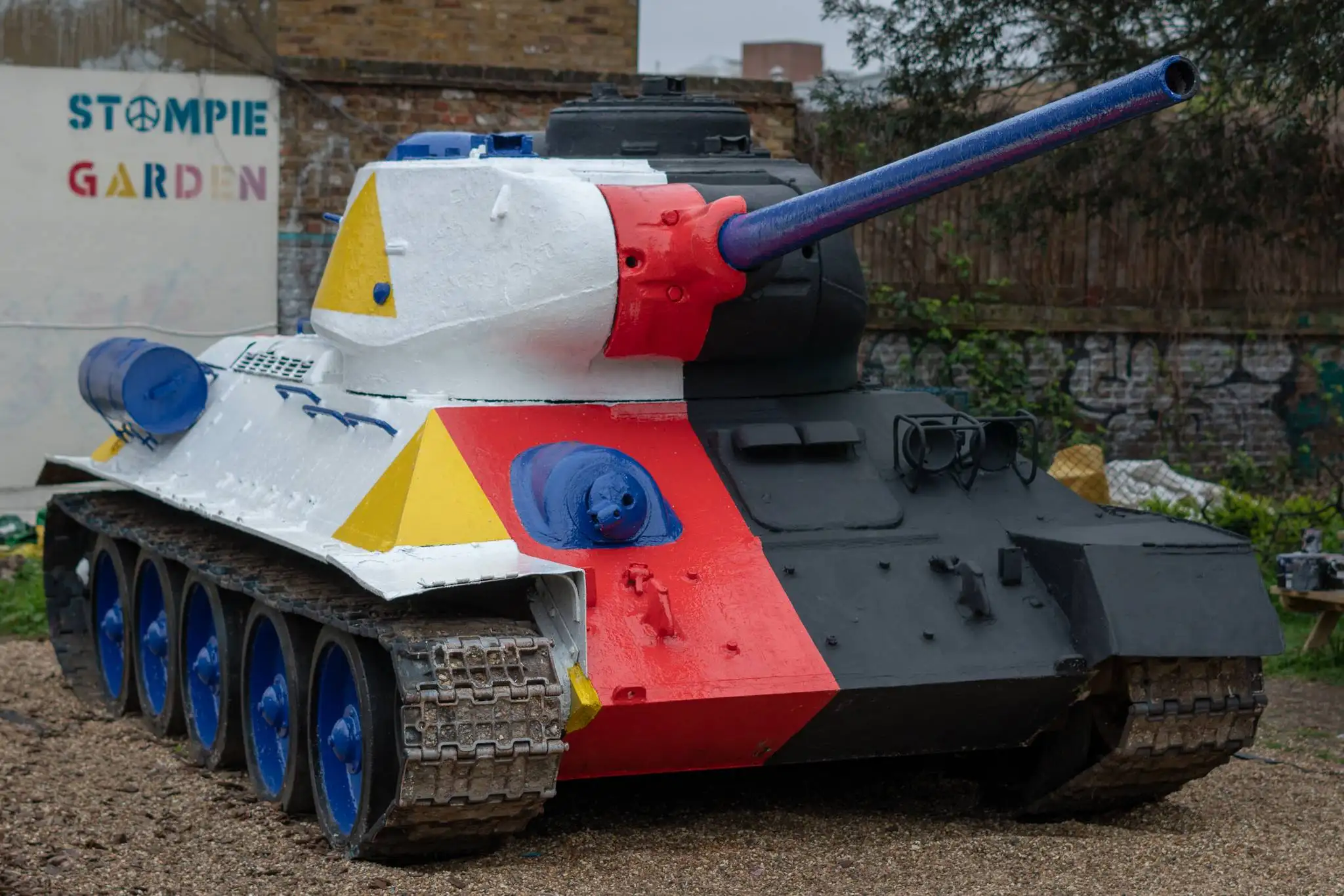2024 BRIEF
In 2024 for the first time Antepavilion is moving from its original home of Hoxton Docks. The new site in Southwark is equally feted for its history of art displays: the former home of Stompie, the T-34 Tank that over 25 years made Old Kent Rd folklore. For the past year it has been the home of Skip House.

105 Pages Walk with Skip House
EARTHWORK
(Engineering) From Wikipedia:
Earthworks are engineering works created through the processing of parts of the earth's surface involving quantities of soil or unformed rock…
Typical earthworks include road construction, railway beds, causeways, dams, levees, canals, and berms. Other common earthworks are land grading to reconfigure the topography of a site, or to stabilize slopes.
(Archaeology) From Wikipedia:
Earthworks are artificial changes in land level, typically made from piles of artificially placed or sculpted rocks and soil. Earthworks can themselves be archaeological features, or they can show features beneath the surface
Earthworks of interest to archaeologists include hill forts, henges, mounds, platform mounds, effigy mounds, enclosures, long barrows, tumuli, ridge and furrow, mottes, round barrows, and other tombs.






Open call
Antepavilion commission is open to everyone; no qualifications are required. We make available some specialist skills, particularly metalworking and structural engineering support, and for this year, professional archaeology advice. But the one overriding requirement is that entrants must be able to implement their proposal themselves.
Brief
As with previous Antepavilion briefs, 2024’s Earthwork may be freely interpreted. However, below are a few considerations for entrants in 2024.

Location
The Stompie site is located 100m south-east of the Old Kent Rd flyover. The 0.03ha triangular site is bounded by Page’s Walk to the north-west and Mandela Way to the south and is in an Archaeological Priority Area. It currently comprises open ground covered in self-seeded vegetation and wildflowers and is surrounded by chain-link fencing. The site is flat and the surrounding pavement level lies c. 2.5m above Ordnance Datum (OD). The groundwater level and geological data will be found under ‘resources’, which will be added as they are compiled. The Skip House presently located in the centre of the site will be moved to the periphery and may be available to the winning entrants to provide site support/security during the build if required.
Facilities
A mechanical excavator and operator will be available for the duration of the build if required. The size and capacity may be selected by the winner to suit the build requirements of the proposal.
Archaeology
Entrants will be expected to engage with the archeology of the site, which includes a brick culvert and large wood beam (see resources). They should provide for the safekeeping or, better still, integration of any finds in their proposal. A professional archaeologist has carried out an initial investigation of the site by way of a limited trench investigation, so there may be other finds still to be uncovered.
The site does not have rich potential for finds of traditional archaeological interest although it is close to the locations of some Roman and pre-historic finds. It is adjacent to the important Roman road, Watling Street, of which Old Kent Rd is now part of. But for the purpose of a contemporary Earthwork otherwise valueless material such as fragments of old buildings might be usefully excavated and incorporated in the work. The site was formerly at the entrance to the Bricklayers Arms railway yard which provided important freight handling and locomotive maintenance facilities to the railways from the middle of the 19th to the middle of the 20th centuries. See ‘resources’ for further archaeology information.
Re-use
As with previous Antepavilion briefs, re-use of materials is encouraged. In addition to any excavated building remnants that could be used in the winning proposal there are also available various materials reclaimed from previous Antepavilions, including structural steel and timbers. These will be presented to entrants at the open days and will be shown in the resources file.
Budget and Prize
The budget for the project is £25,000 which is split into a £10,000 prize fund and up to £15,000 worth of materials, equipment and labour. Teams are free to put a portion of the prize fund towards their construction budget. Carefully considered budgeting is an essential element of the Antepavilion Commission. The winning team will have access to machinery and craftsmen on-site and at nearby commercial workshops.
In recognition of some outstanding graphics among the entries in the last Antepavilion Commission (2021) a Razzle Dazzle prize fund of up to £1,500 for graphic quality is now an element of the competition. In this category, the buildability of proposals is not an essential feature.
Timetable
Closing date for entries is midnight the Ides of March (15 March).
Shortlisted entrants will be notified by Friday 22 March and invited to present their proposal in greater detail to the judges on Thursday 4 April.
Winners will be notified on Friday 5 April.
Construction, to be completed over a period of no more than 6 weeks, can be arranged to suit the winners from mid-May to late July.
Opening Party for the winning 2024 Antepavilion will be on 1 August.
Process and Selection
Entries to the Antepavilion competition should be submitted digitally using the online entry form.
Each entry should comprise a proposal title, team or practice name and two A3 boards showing the proposed work formatted as a single PDF document. The PDF should be named in the following format:
[name of proposal]_[name of practice/artist].pdf
The boards themselves must be anonymous. Please do not include the names or contact details of your team/practice in the PDF, only as the file name and in the entry form. Entries will be considered by a cross-disciplinary jury including artists and architects to be announced shortly.
Selection will be by a jury (to be announced) including, an archaeologist, a structural engineer, the winner of the last Antepavilion competition, an artist and an architect.
Three to five entries will be chosen for further development. A small bursary of £500 will be given to the shortlisted applicants to fund the development of their final presentation. Structural engineering support will also be available to develop the construction process of the shortlisted proposals if required.
All entries will be displayed at the opening party on 1 August
Open Days
Potential entrants are invited to view the site when some limited preliminary excavation will be open on one of three open days:
Sunday 21 January, 12pm - 3pm
Saturday 10 February, 1pm - 4pm
Sunday 25 February, 10am – 1pm
(Please call or email (admin@antepavilion.org) for specific information)
There is no need to book an attendance at open days but registering an interest in the competition is recommended so that those planning to enter can be circulated with updates.
Questions from entrants
Questions from entrants may be emailed to admin@antepavilion.org. Answers will be posted openly on the Antepavilion website.
Further Reading
Specifications, drawings, photos, and history of the site and its surroundings.
For further updates, register your interest.











